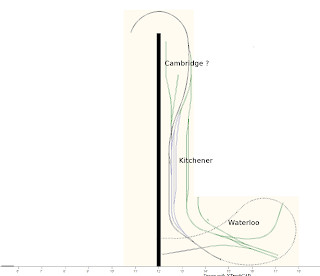The frustration is from the last minute change in the room size/planning. The old layout plan -above- had a return behind a wall into a spare bedroom. This was going to also be a helix and staging yard in phase II of the build. That's been scraped as my wife decided the bedroom is a no go area now. So now I have to re-design which is causing me a lot of indecision.
Here's the current state of the layout, below. Bench work is all built; however, modifications could be done. The KW (Kitchener Waterloo) section is complete. Don't really want to rip it all up as, I think, I did a pretty awesome job with the trackwork this time around.
Thoughts on a future plan -
- not putting the Vaughan yard in - more scenic and a few towns
- A "nolix" or no helix design. Simply put, that means a 2 to 2.5% grade up and back to try to get to 12" higher than KW level, but on the Vaughan side. Just realized I spelt Vaughan incorrectly in the picture. "an" vs "n"
- Staging would be underneath the 12" higher Vaughan side
- Could use a tight helix by expanding the Maple benchwork to 30", using a 13.5 or 14" radius in the helix, then go up 16 or 18". This would be instead of the 'no lix', allowing greater height
I guess my new givens would be -
- staging
- dramatic (tall) bridge scenes
- escarpment terrain with imposing cliff faces... this kinda goes with the bridge idea
- a few GO or Via Rail passenger stations
- a couple industries for a bit of switching interest
- two levels.
so until I figure out the new layout plan, I'm sitting in a non-motivated, uninspired funk.


No comments:
Post a Comment